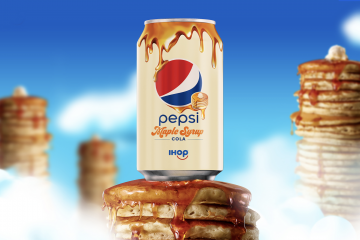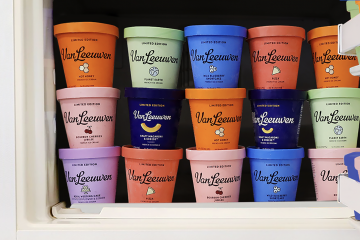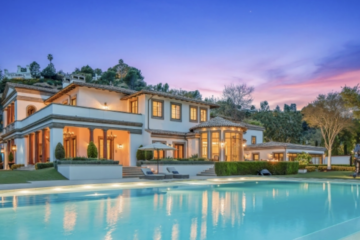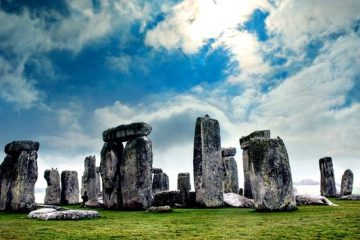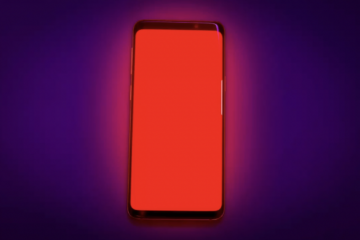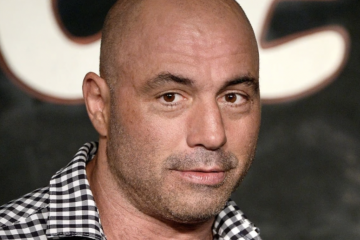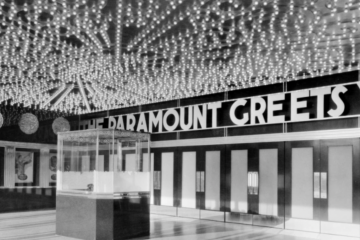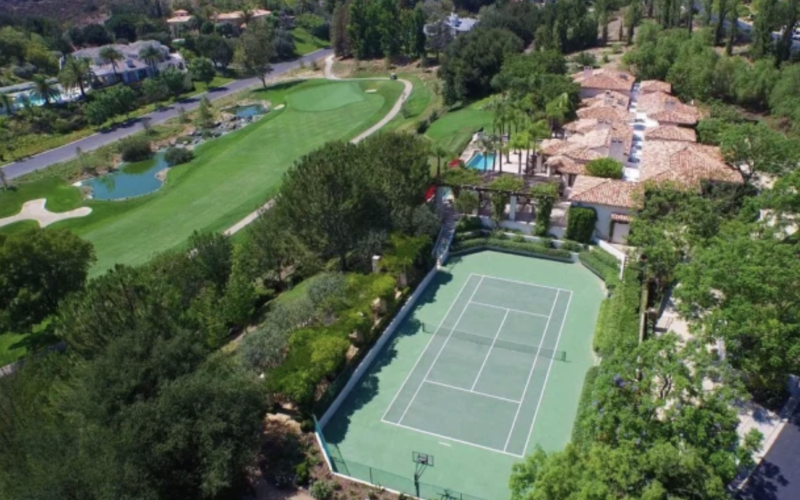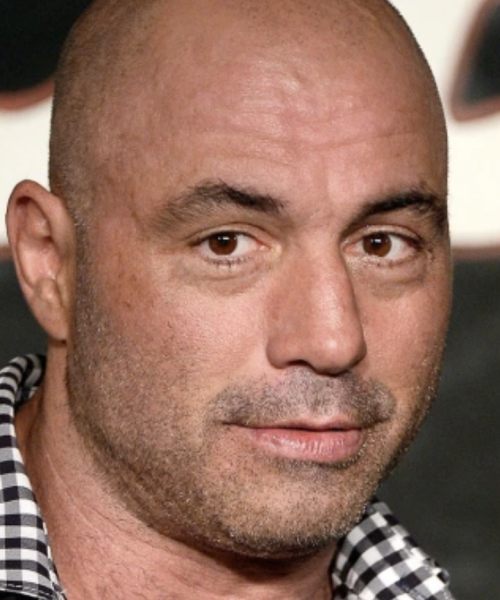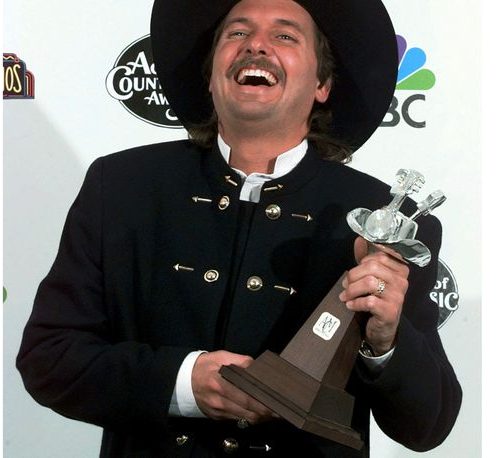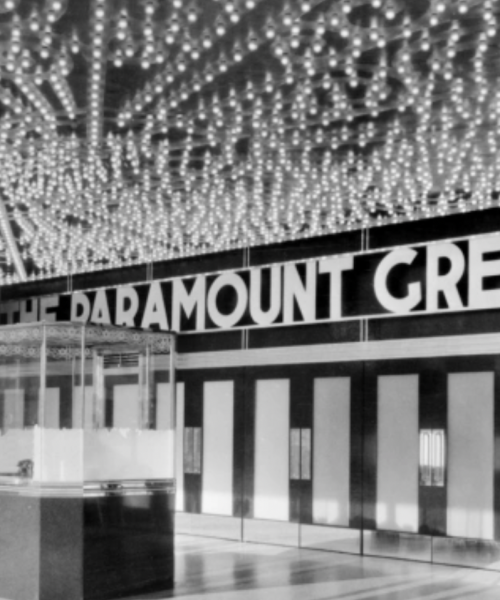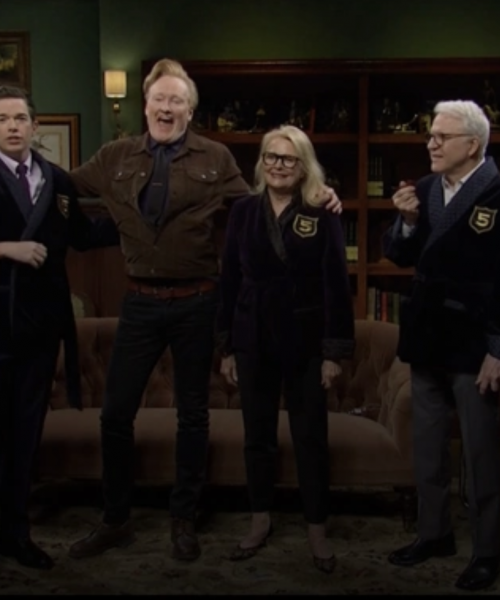BY JAMES MCCLAIN, DIRT.COM
Troy Warren for CNT
The “Recession Proof” rapper paid $7.6 million for the 10,110-square-foot, six-bedroom house.
In case you weren’t aware, hip-hop is the music industry’s biggest and most lucrative genre, a multibillion-dollar juggernaut accounting for more than a third of all streams globally. One of the many to benefit from that popularity is Yo Gotti, the “Recession Proof” rapper and record company CEO who’s just spent big on a mansion within an exclusive Westlake Village enclave — the same guard-gated community where other residents include YouTube’s very own Trisha Paytas, Disney CEO Bob Chapek, NFL star Cooper Kupp, Heather Locklear and WWE star The Miz.
Born Mario Mims in Memphis, Tenn., Gotti has been rapping and recording music since the late ’90s. But his rise to fame and fortune was more gradual than many viral acts of today; it took a half-dozen albums and countless singles before his success culminated with 2016’s “The Art of Hustle,” which peaked at #4 on the Billboard 200 album chart, and 2017’s “Rake It Up,” featuring Nicki Minaj, which went top 10 on the Hot 100 singles chart. Gotti is perhaps just as well-known for his career as a businessman and record exec as he is for performing; the 40-year-old founded Collective Music Group (CMG), a Nashville-based record company where he serves as CEO.
As for the Tuscan-style Westlake Village property, it was custom-built in 1999 for Bruce Kanter, a former CFO of media company Westwood One, and his wife Marina. The couple lived in the mansion for more than 20 years before selling it to Gotti for $7.6 million, an amount records reveal was actually $100,000 more than the asking price — strongly indicating there was some competition for the estate.
Jordan Cohen of Re/Max One held the listing; Patrick Michael and Jonathan Massaband of Onyx Realty repped the buyer.
Set behind electronic driveway gates and a wall of tall trees, the sprawling compound spans three full acres directly overlooking golf greens and a tiny man-made lake.
Per the listing, the mansion spans more than 10,000 square feet of living space with six bedrooms, all of them offering ensuite bathrooms. Inside, a voluminous foyer is topped by a central skylight, and the formal living and dining rooms feature oversized windows with views of the surrounding mountains.
The uniformly beige and brown interiors also include an enormous kitchen with top-of-the-line appliances, a granite-topped island, and a potentially headbanging pot rack that could be either a positive or negative amenity (depending on one’s point of view and height).

The single-story home also includes custom ceiling treatments, a mixture of hardwood and stone floors, and a games/bonus room with its own fireplace. In the living room, a custom bar is topped by dark stone and offers fairway views. Perhaps the giant master suite’s most unusual feature is the full-size fireplace in the master bath, which will keep occupants in the built-in tub or at the makeup vanity toasty.
The “resort quality grounds,” as described by the listing, include wraparound patios ideal for large-scale entertaining. There’s also a dedicated children’s playground with a playset, plus bear-shaped topiaries and vegetable planters. Formal gardens include dozens of rosebushes and manicured boxwoods. Around this or that corner are multiple secluded sitting areas and stone fountains. The property also offers an L-shaped, infinity-edged swimming pool with westward views, in addition to a separate backyard reflecting pool.
In Other NEWS


