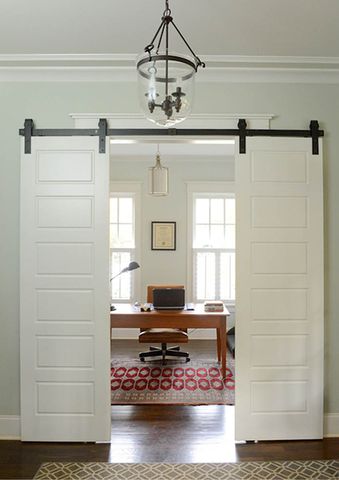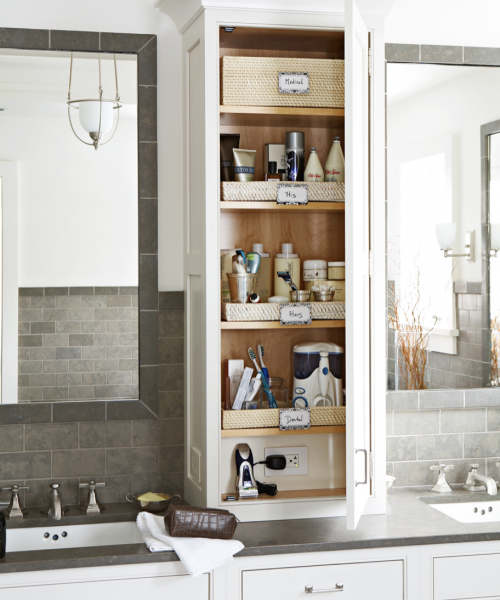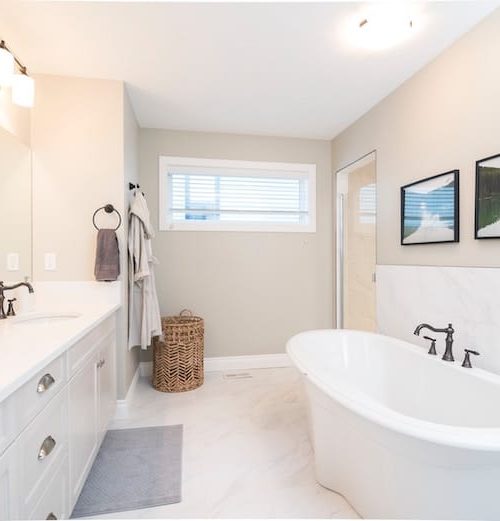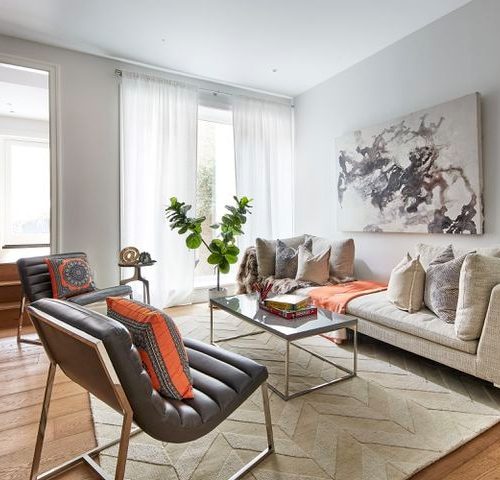By Kiersten Willis, The Atlanta Journal-Constitution
Troy Warren for CNT #HomeGarden
While many have returned to the office, some companies have taken a hybrid work approach. If you haven’t established a home office or have no moving plans, you’ll have to make some changes. That means adapting your home to fit your needs — especially if you have an open-concept home.
“Instead of witnessing the end of the open concept floor plan, I believe we are seeing the creation of spaces that work in tandem with the open concept to give homeowners more options,” Jay Kallos, SVP of architecture at Atlanta-based luxury home builder Ashton Woods Homes told Architectural Digest. “With all of the hustle and bustle taking place in a combination living, dining and cooking space, people do need a space to retreat to that is peaceful and quiet — maybe even a zen room or zen den.”

You’ll also have to plan how to minimize distractions. Luckily, there are ways to do that without putting up a new wall.
One method is to rely on furniture to create privacy and separation.
“I’m a big fan of rearranging things periodically,” Noz Nozawa of Noz Design told Real Simple. “It’s fun to look at rooms with an open mind and think, what else could go here, or how else could I use this space?”

Placing a desk behind a sofa can create a new space, according to interior design firm Modsy’s blog.
A swivel chair and a desk lamp can make a simple office space. Another method is taking advantage of an unused nook, such as the corner of a bedroom or an area next to a fireplace.
Good Housekeeping suggests putting your office by the stairs. You can also set up a workspace in the kitchen. If you’d rather not work in a room with an existing function, repurposing a closet can be an option, too.

“People are setting up workspaces in their garages, in their bedrooms, in their spare rooms, wherever they can find the space,” Michael Ackerman, Coldwell Banker Bain Seattle real estate agent, told Realtor.com.
In Other NEWS



































